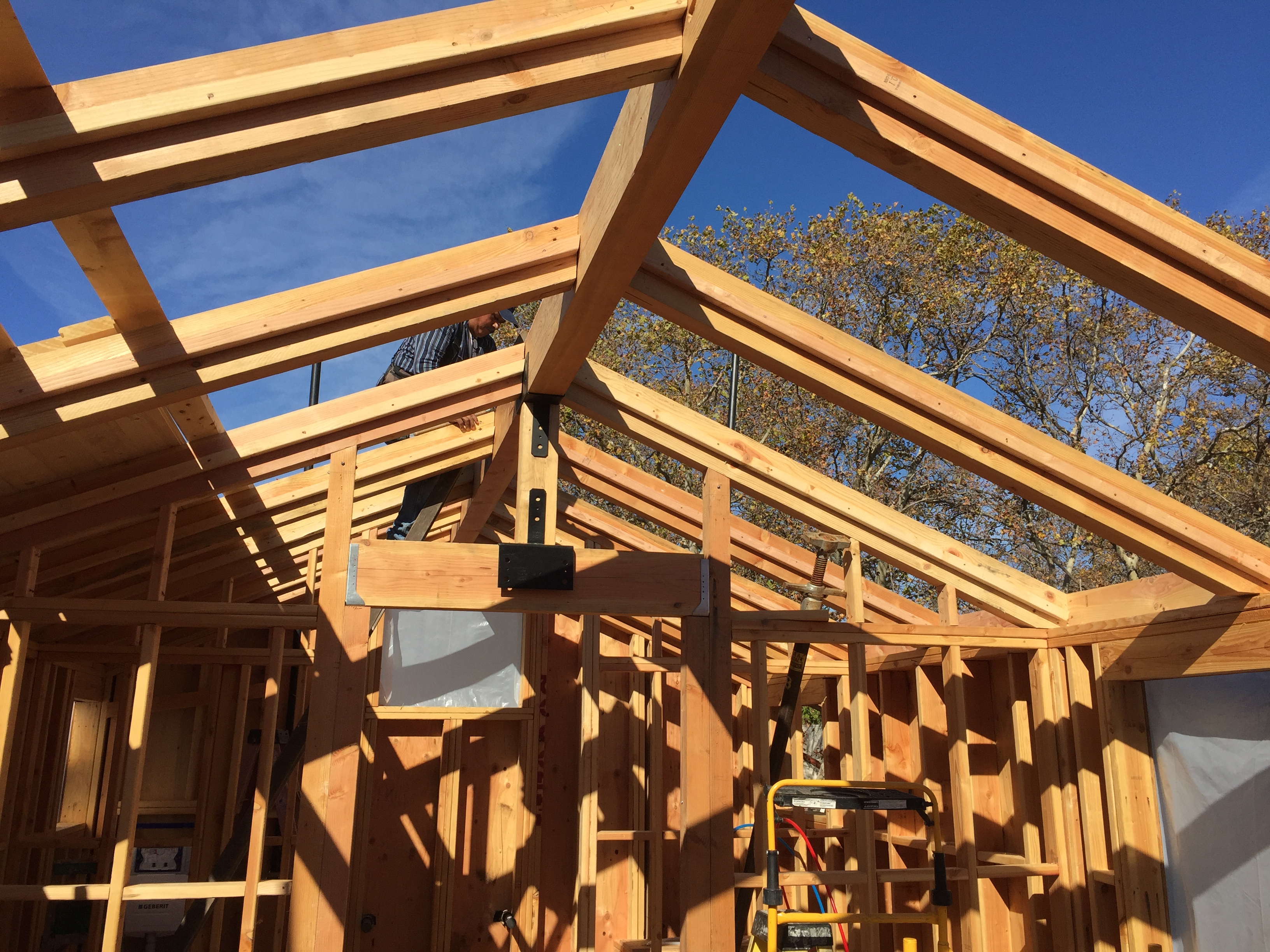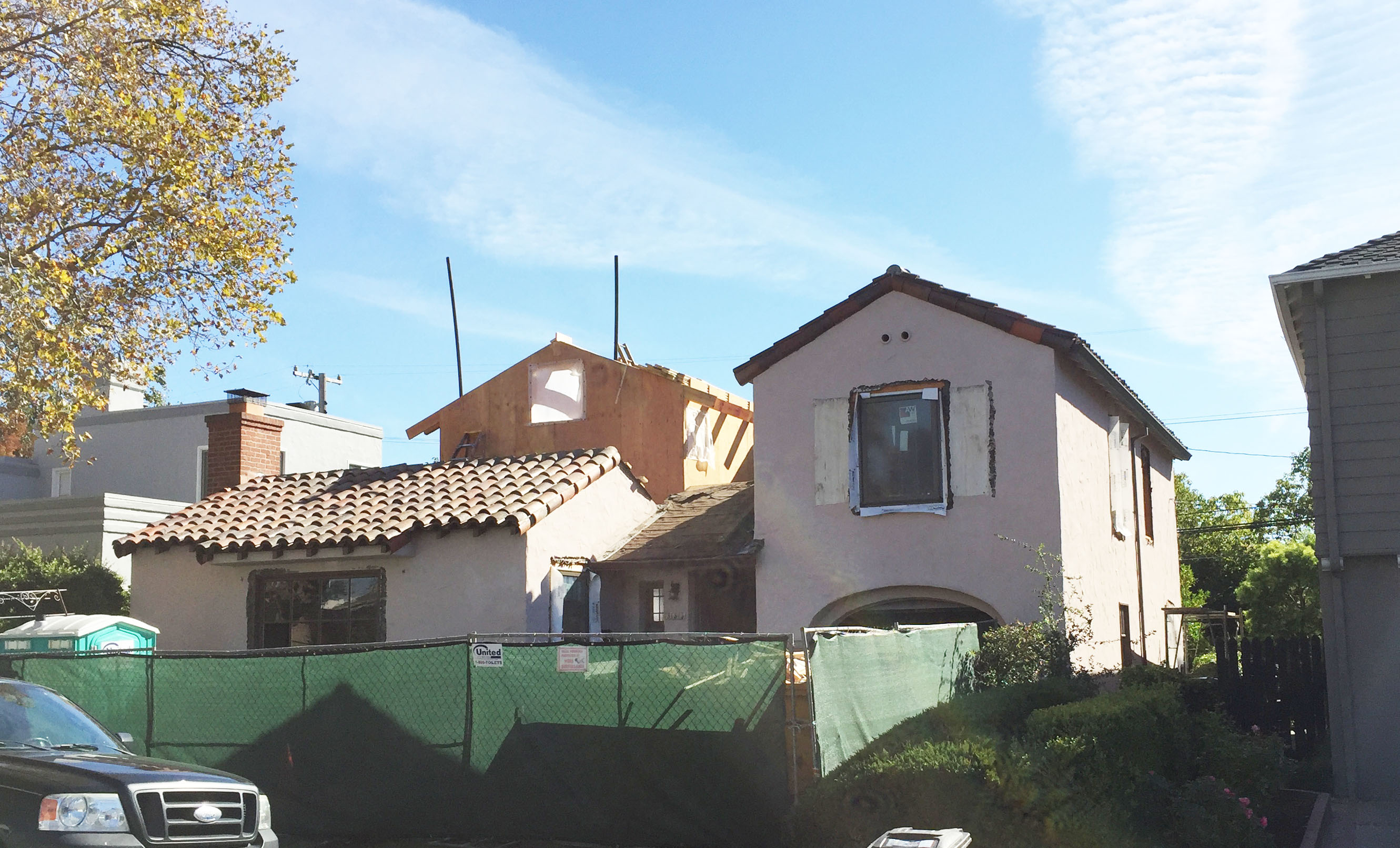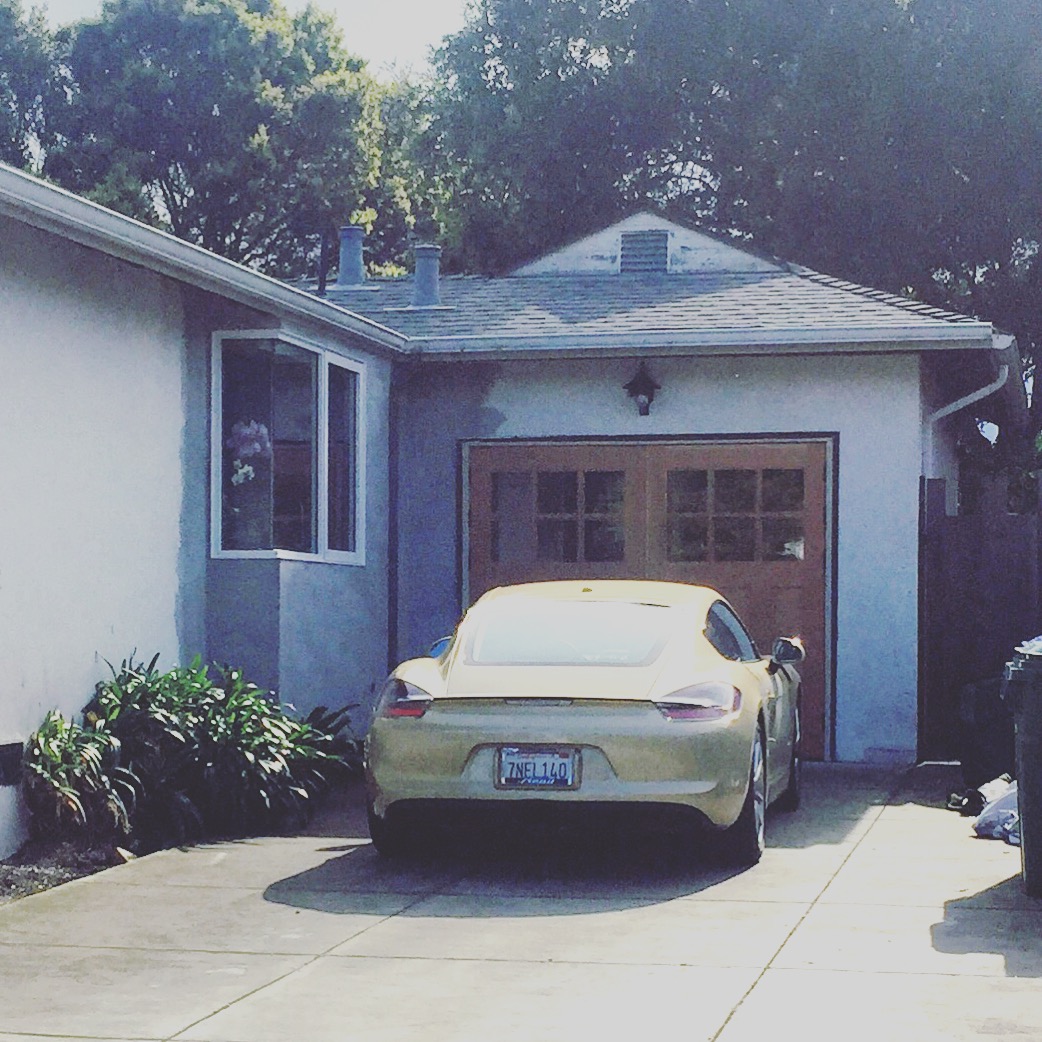
www.instagram.com/p/B2PCXyDAJ5y/
Photos by the maker, John McBride
Posted in Design Projects, tagged Berkeley, carving, castle, cedar, construction process, curiosities, details, fun, historical styles, McBride Construction, modern, patterns, process, small buildings, whimsy, wood, zig zag on September 10, 2019| 1 Comment »
Posted in Design Projects, tagged modern, trianglular window, vaulted ceiling on February 15, 2018| Leave a Comment »
Photo by the contractor, Steve Coleman. We are pleased with this simple triangular window in a big room with a vaulted ceiling. (Trees block the view on the closer side, so he had to go around the block.) More interior photos soon, but here and here are some older ones during construction. It has beautiful cedar horizontal truss chords.

Posted in Design Projects, tagged historical styles, houses, modern, modern spanish eclectic, San Mateo, Spanish Eclectic on July 24, 2017| Leave a Comment »

The Realtor Photo a couple of years ago

Photo just in from the owner as he awaits final inspection this morning
I’m hoping to make it down for some interior shots soon.
Posted in Design Projects, tagged addition, framing, house, modern, process, San Mateo, Spanish Eclectic, steel moment frame on November 3, 2016| Leave a Comment »

Back of house with big doors and windows

Looking form Living room through the dining and kitchen out the back. Steel moment frame and beam to be finished with gun blue and left exposed.

Mastersuite rafters

Front of house

Before shot of front of house
Posted in Design Projects, tagged bathroom, Duravit Vero, glass tile, lighting, modern, Point Richmond, Ron Tostenson Construction on June 3, 2016| Leave a Comment »
Posted in Design Projects, tagged cherry, fan, kitchen, modern, Richmond on March 7, 2016| 2 Comments »

Owner and cat enjoying their kitchen

New garage doors and small addition with corner window

Over view of kitchen – looking through sun room to backyard

Pantry/laundry
Posted in Design Projects, tagged kitchen, minimalism, modern, Point Richmond, remodel, Richmond, small space on October 27, 2015| Leave a Comment »
Here are some BEFORE shots of my Pt Richmond project
And few new AFTER snapshots
Posted in Design Projects, tagged color, doorways, El Cerrito, exterior shades, fibercement, green, houses, mahogony, modern, railings, rainscreen, redwood plywood on April 1, 2013| 4 Comments »
This 1972 budget modern house needed a tune-up. In the process of replacing the windows & siding, adding insulation, replacing the double level deck, and adding exterior window shades and a bright red-orange awning on the NW & SW sides, we also rearranged things and made the floor plan work better. That was the most satisfying part of the project, but it is hard to show it in photographs. Type “Navellier” in the search box to the right for photos of the process.
Here are some photos after construction:
Posted in Design Projects, tagged boxes, continuous hinge, furniture, modern, salvaged, utilitarian on January 21, 2012| 5 Comments »
I just finished prototype treasure chest #2, using up more of my wood shop scraps.
It has a heavy Richlite lid and a piano hinge
Perfect for storing gold bullion or underwear and socks.