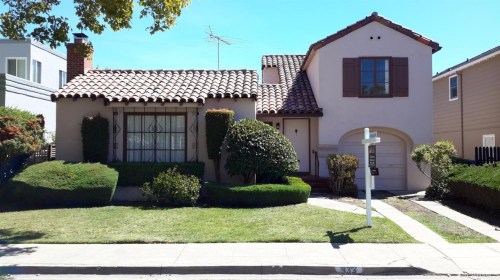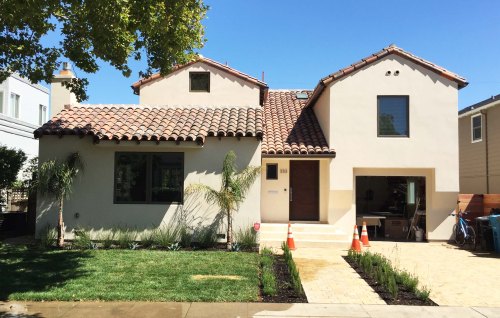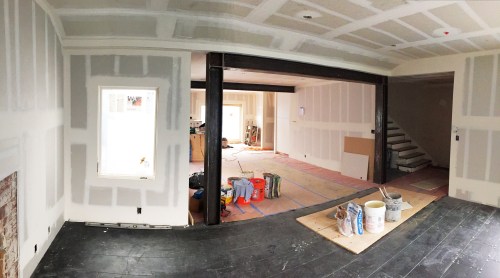This was a dated Spanish Eclectic house with minimal connection to the yard and lots of little rooms. We tore out most of the walls on the main floor. This required adding a steel moment frame that we left exposed, finished with gun-blue and wax. Living room, dining room, and kitchen flow together and all enjoy a view out big doors to the deck and yard. The owners exercised a lot of restraint in their selection of interior finishes and materials. Upstairs we added an open plan, light-filled master suite with vaulted ceiling and updated the other bathroom and bedrooms. A radiant heating system in the floor was added throughout. Now it’s time to fill the white walls with art and break it in!
Built by Accolade Construction, Engineering: AJ Miller & Associates,
Photos by Open Homes Photography
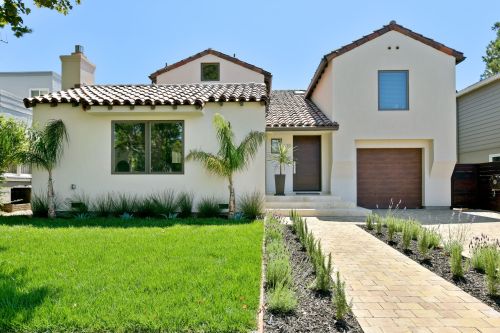
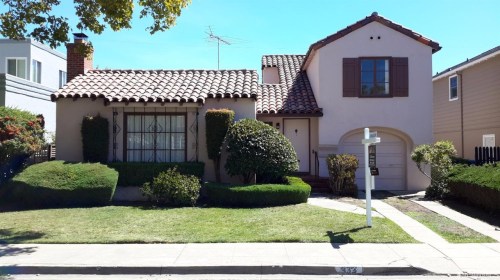
Before Shot
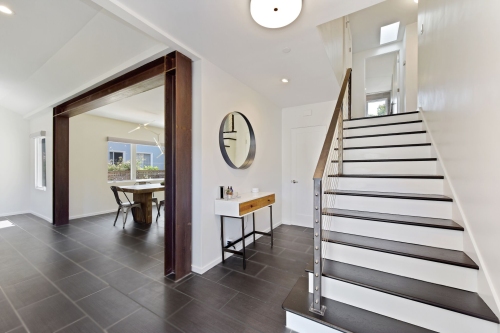
Entry Hall
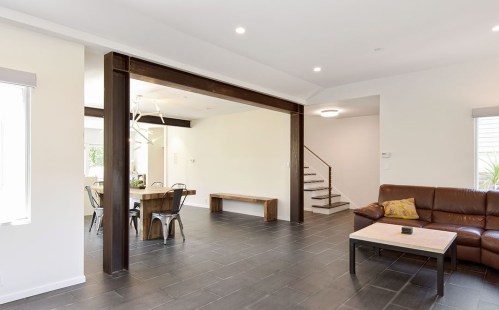
Living/ Dining
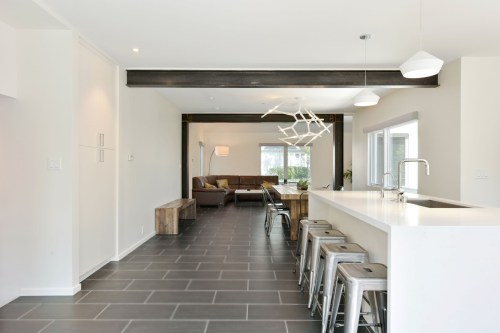
View through main floor
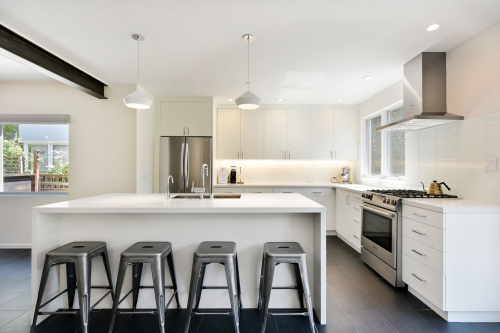
Kitchen
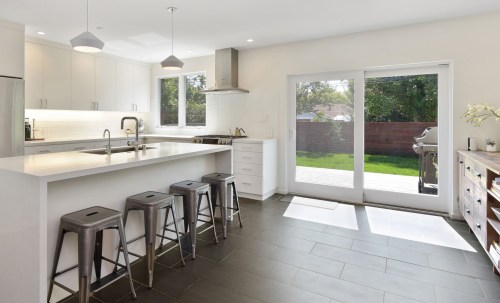
Kitchen
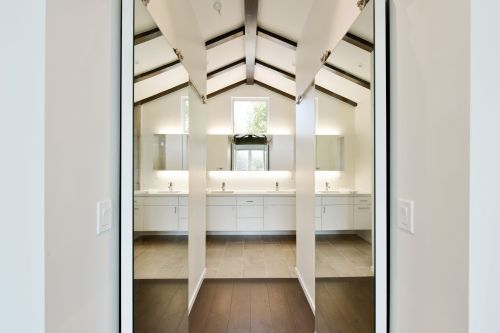
MAster Bath
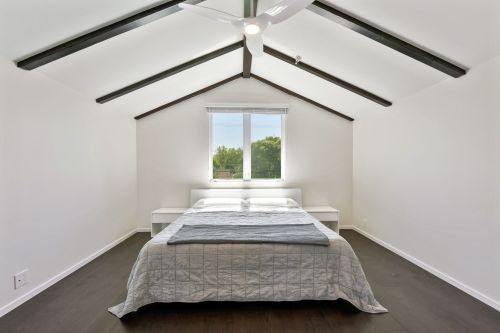
MAster Bedroom
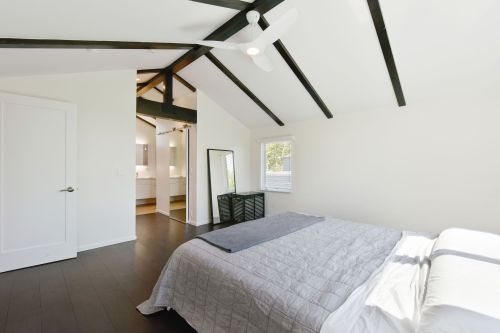
Master Suite
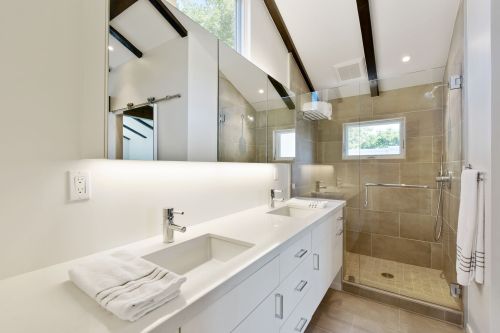
Master Bath
