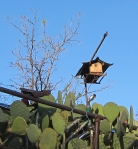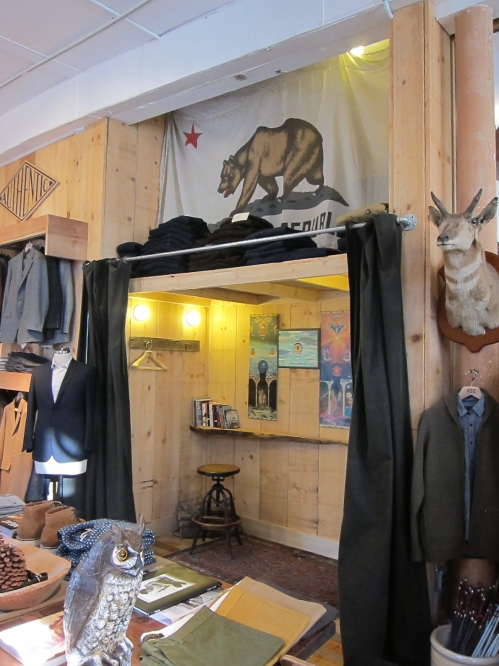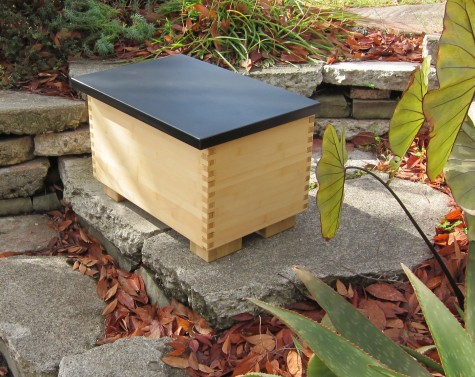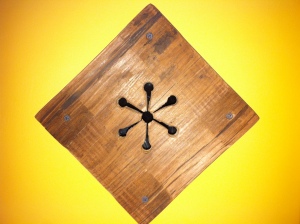I took this photo a while back when I installed my blue powdercoated steel Ikea cart in its spot. I was very excited because it was a perfect fit and made use of an underutilized space in my kitchen. It was also very affordable. You can also see my nifty reuse of sailboat rigging (cleat, block, and line) to make an adjustable countertop. The diamond cabinet is also from Ikea but the drawer faces were custom made by me out of fir plywood and white paint. The coordinated geometric pattern dish towel was also from Ikea, but hand dyed with tea, coffee, and beets to get rid of the bright white background. The mini wedgewood range is at least 50 years old and works great with style.
Posts Tagged ‘salvaged’
Martha Stewart at deedsdesign
Posted in Design Projects, tagged appleply, Berkeley, kitchen, patterns, plywood, rustic, sailboat hardware, salvaged, value on May 7, 2014| 2 Comments »
Red Metal Roofs and Warm Brown Stucco
Posted in Design Projects, tagged Berkeley, salvaged, small buildings on August 3, 2012| Leave a Comment »
Matt made some progress on the little buildings while I was gone. He chose a warm brown integral color stucco and a red standing seam roof. You can’t see it very well in this photo, but the door to the right is an old salvaged door with a window and some nice details.
Looking good!
A Few More Nice Details from Bisbee
Posted in Found Objects, tagged color, desert architecture, neon, patterns, salvaged, turquoise, wood on April 18, 2012| Leave a Comment »
- Neon Turquoise!
- rocket sign
- curly black painted handrail
- Scrapwood Fort
- Japanese birdhouse
- I like the decorative piece near the ridge and also the gate below
- Nice pattens in this brick building
Fair Companies visits deedsdesign
Posted in Design Projects, tagged green, landscape, paint, painted plywood, passive solar, rainscreen, redwood, salvaged, small buildings, video on April 10, 2012| 2 Comments »
Bamboo Sides, Richlite Top, Mahogany Bottom, Poplar Feet & Piano Hinge
Posted in Design Projects, tagged boxes, continuous hinge, furniture, modern, salvaged, utilitarian on January 21, 2012| 5 Comments »
I just finished prototype treasure chest #2, using up more of my wood shop scraps.
It has a heavy Richlite lid and a piano hinge
Perfect for storing gold bullion or underwear and socks.
Interview with the owner-designer-builders of an unusual house in Berkeley
Posted in Found Objects, tagged Berkeley, curves, recycled, salvaged on December 14, 2011| Leave a Comment »
I recently found this video interview with the owner-design-builder team of this unusual house in my neighborhood.
I posted some photos of it a while back.
In the video, they reveal the source of many of the materials and their inspirations and technical considerations.
For example, they used lighter colored car roofs for siding on the north side to reflect more indirect sunlight into the house to the north. I’d love to see how this worked out. It might reflect a bit too much in the summer when the sun actually rises and sets in the North part of the sky….but other times it’s probably quite nice.
Salvaged Fir and Redwood Treasure Chest Lid with a Spectra Hinge
Posted in Design Projects, tagged boxes, fir, furniture, green, plywood, redwood, rope, salvaged on April 5, 2011| 2 Comments »
 I’ve made progress on the prototype. The lid is installed. I fashioned a hinge out of retired spectra running rigging from the 5o5 Bar-ba-loot (pictured below). The hinge needs a little fine-tuning, but I like the Xs. I handcarved the curves in the lid. Nice soft fir makes for easy carving.
I’ve made progress on the prototype. The lid is installed. I fashioned a hinge out of retired spectra running rigging from the 5o5 Bar-ba-loot (pictured below). The hinge needs a little fine-tuning, but I like the Xs. I handcarved the curves in the lid. Nice soft fir makes for easy carving.
Treasure Chest Progress
Posted in Design Projects, tagged boxes, fir, furniture, process, redwood, salvaged, wood on March 26, 2011| Leave a Comment »
After gluing the box together, it needed some sanding.
——————————————>
The lid is made from two fir 2×6 scraps and a redwood 2×4 scrap that John brought home from his job site. Better than average specimens, with fairly straight, tight grain; they are probably from appearance grade stock. I did not have a planer on hand, but they were pretty straight and flat. I used my new jointer to make edges flat and perpendicular to the faces. I also used the jointer to clean up the faces. (This is usually accomplished by a planer) Then I glued and clamped them together as shown in this photo.
Charles and Tim Heppner Passive House in Chicago
Posted in Found Objects, tagged green, houses, passive house, passive solar, recycled, rustic, salvaged, solar electricity, windows on February 25, 2011| Leave a Comment »
In the fall of 2009 I visited this Passive House on the south side of Chicago, Illinois. I didn’t really know much about Passive houses at the time, but I was impressed by one thing in particular. The homeowner opened a window on the first floor and there was no rush of cold air. In fact there was no perceptible air movement at all. This was because The house is very “tight” The air didn’t rush in because there wasn’t anywhere for it to go. I won’t go rambling on about what a passive house is here. Follow the link to my article on the topic, or just Google “passive house” or passivhaus.”
More information about this particular house:
Interview with one of the owners
I need some more information about how it has been performing since commissioning. Perhaps the owner will make a comment on this post.
Beyond its Passive house status, the house has many fine recycled details such as these vent covers made from 100 year old soffit:




























