The clients sent me these photos from their recent visit to the project.



The view to the south is hard to beat!
Posted in Design Projects, tagged framing, kitchen, process, vaulted ceilings on April 3, 2024| Leave a Comment »
The clients sent me these photos from their recent visit to the project.



The view to the south is hard to beat!
Posted in Design Projects, tagged ash, diamonds, eclectic, green, houses, kitchen, lighting design, patterns, whimsy, wood on March 25, 2024| Leave a Comment »
We still are not ready for a full photo shoot, but we got a chance to visit this project in Inverness over the weekend. The remodel (Bay Builders general contractor) was extensive and included many upgrades to the exterior for energy efficiency, wild fire safety and general design improvement. We got to have some fun in the interior including the green Arto tile backsplash and the handmade ash island posts with diamonds cut into them. (They match the three redwood posts on the back porch)



Posted in Design Projects, tagged ash, details, kitchen, process, wood on March 15, 2024| Leave a Comment »
Weve done a few of these in fir for interior and exterior, but this is the first one in ash. It will support a sitting area at the end of a kitchen island. Ill post photos after it is installed.

Posted in Design Projects, tagged ash, Berkeley, kitchen, knobs, storage on November 6, 2023| Leave a Comment »
Still not quite finished, The owner is doing many things himself…slowly but surely. I didn’t want to wait to get a few pictures.
This was a typical Berkeley bungalow situation where the kitchen was separated from the yard by a laundry room and a kinda tight breakfast nook. Owner wanted to better connect to the garden and also upgrade things a bit. The upgrades included new custom wood windows & dutch door (Acosta Woodworking). (The existing windows were mostly aluminum sliders installed in the mid 1900s.)

Ash and painted cabinets were built by Xylo Interiors, Oakland. We collaborated on the design details.
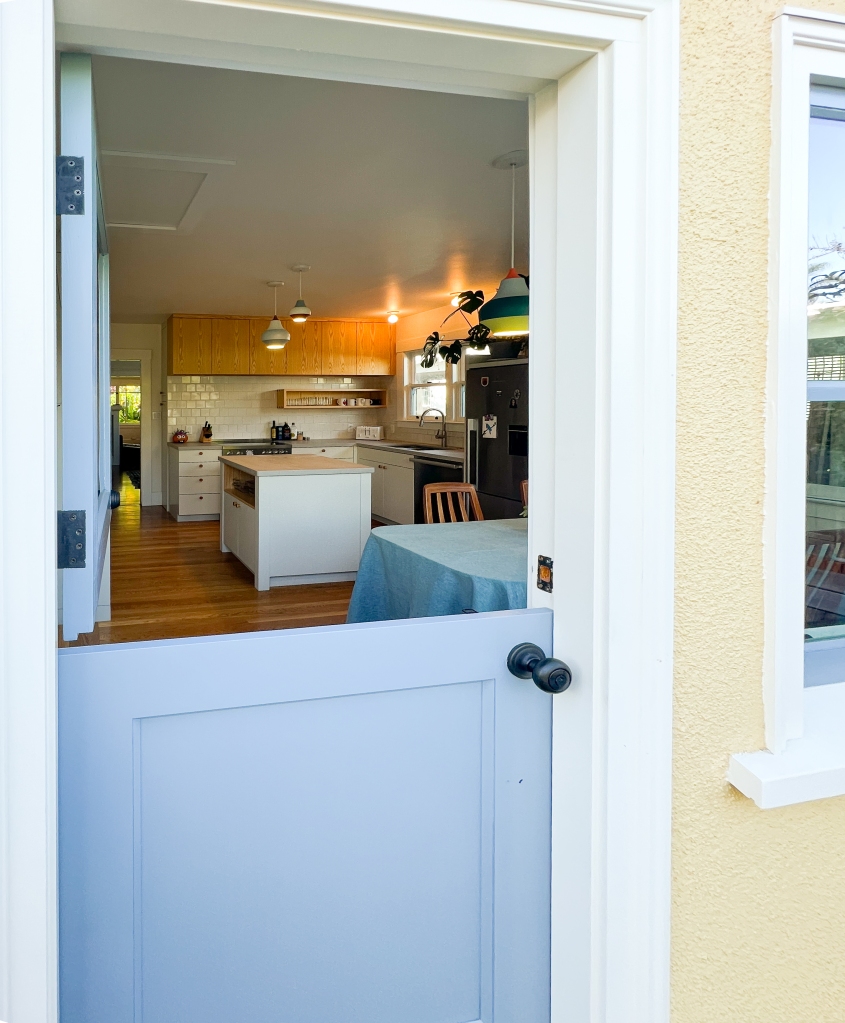


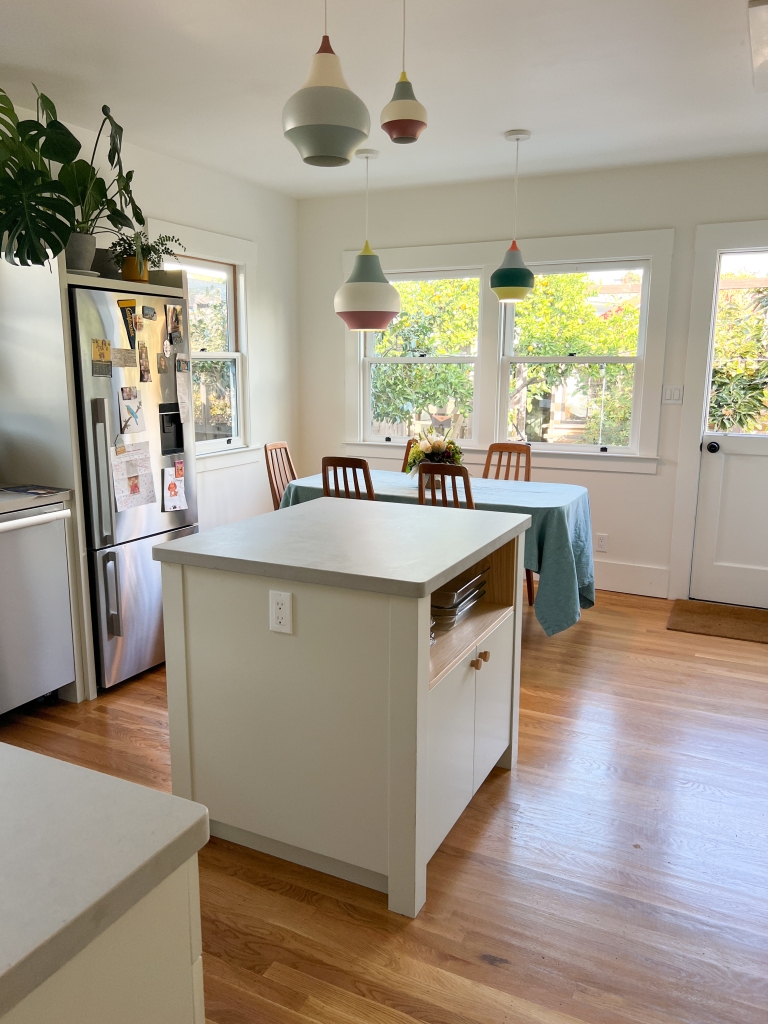
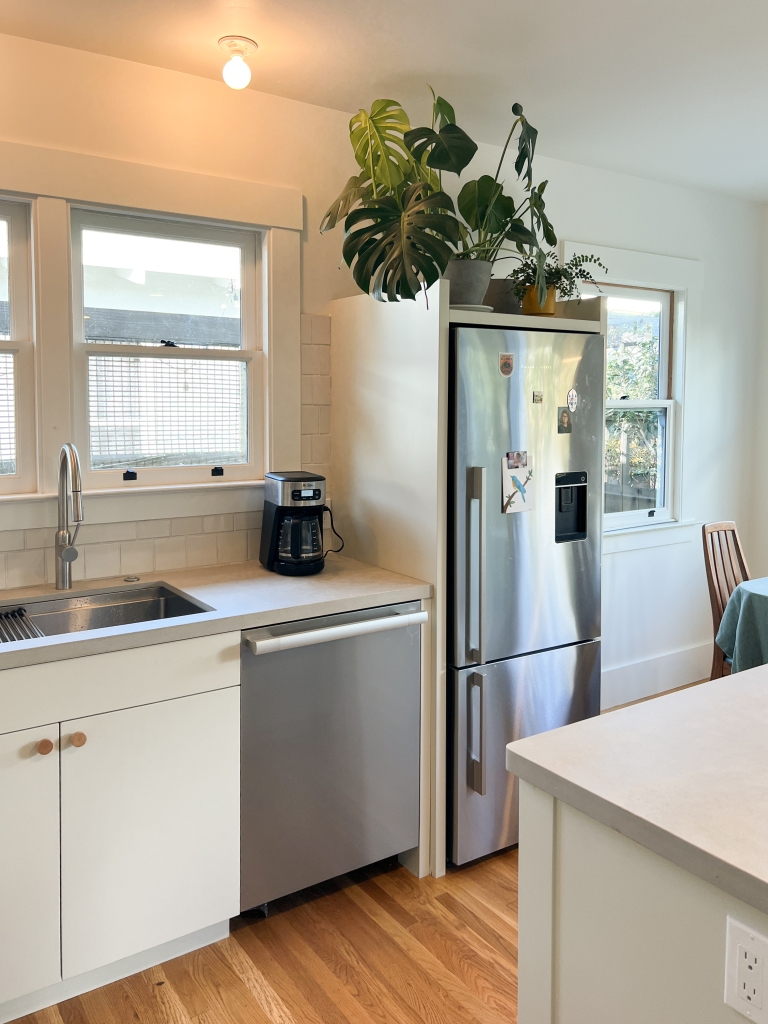


Lots of good storage details make for a well organized kitchen


Posted in Design Projects, tagged Berkeley, bungalow, kitchen, Porch, remodel, small buildings on October 10, 2023| Leave a Comment »
Not 100% finished…but I visited last week and took some snapshots. This started as a kitchen remodel….but expanded into structural repairs of porch and roof, addition of a small porch on the back, and a tiny half bath in a strange little hallway. The owners chose many of the details themselves…lights, appliances, hardware etc, but McBride Construction and I pulled it all together.
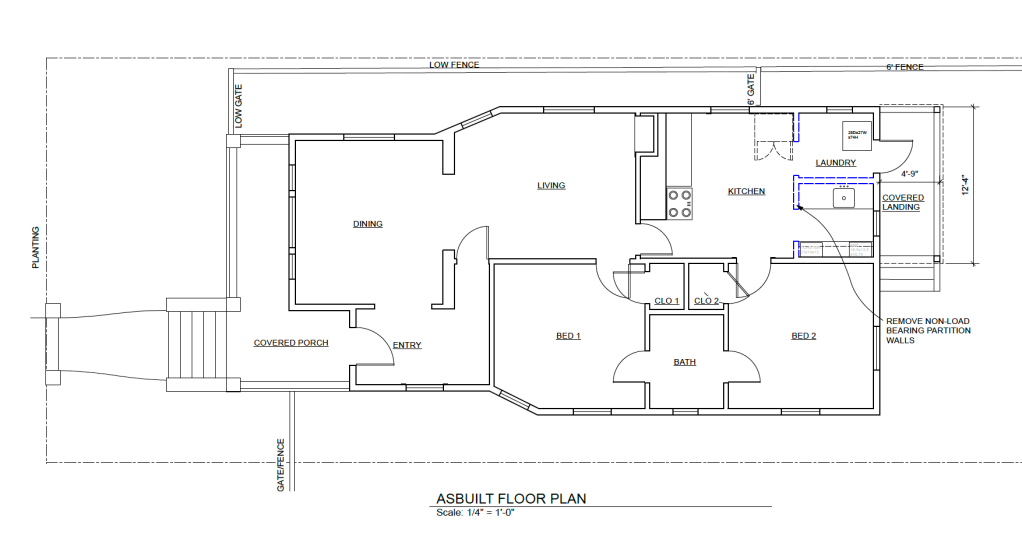
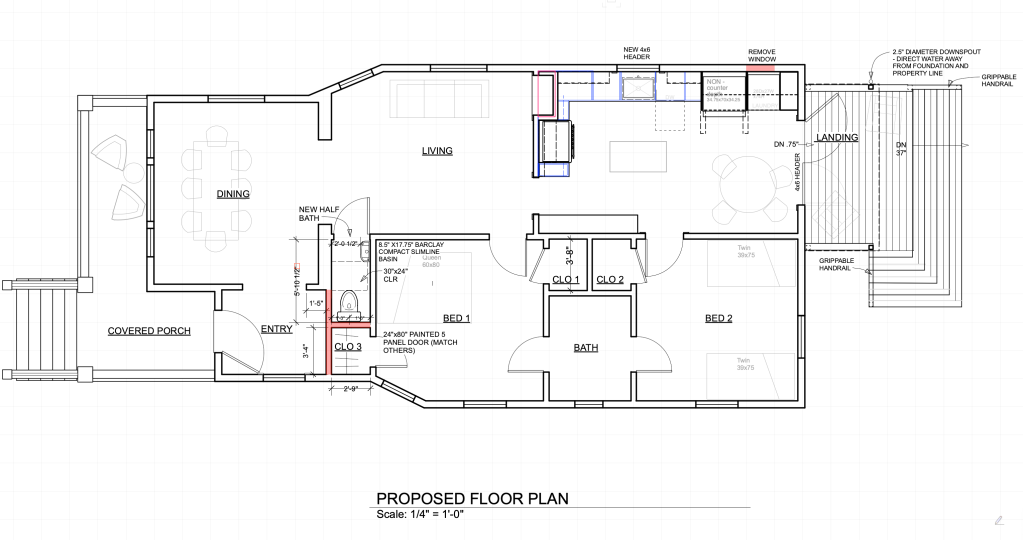
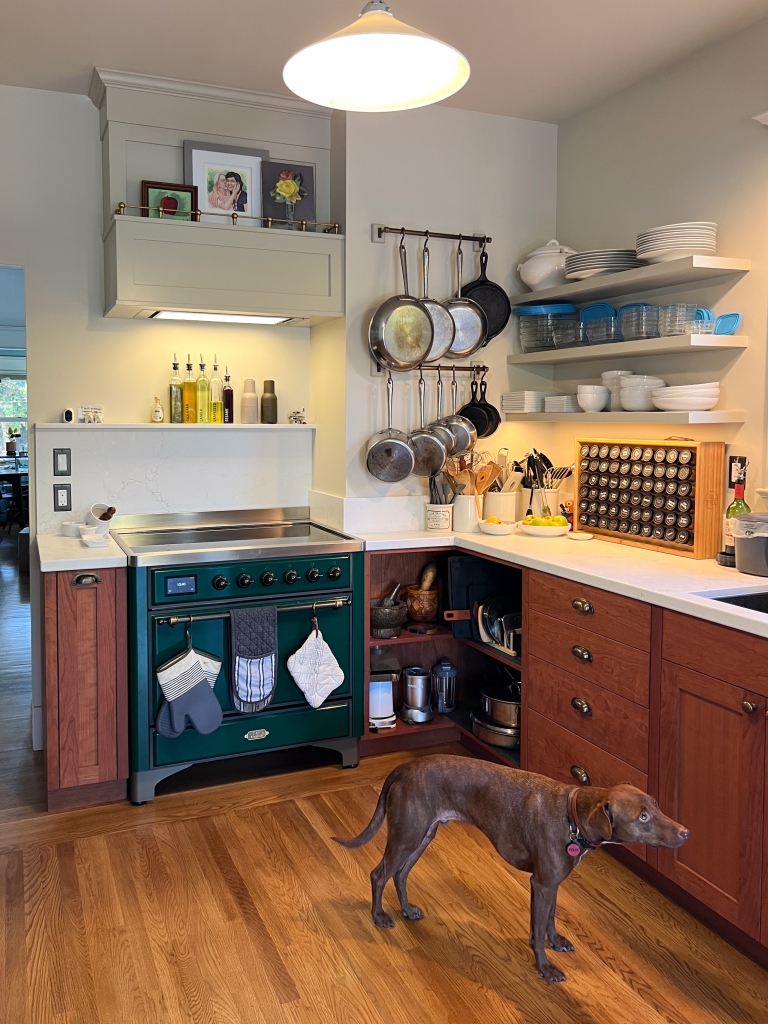






Posted in Design Projects, tagged accessory dwelling unit, ADU, appleply, Berkeley, kitchen, practical, small buildings on July 14, 2021| 1 Comment »
Posted in Design Projects, tagged accessory dwelling unit, ADU, Berkeley, cabinets, dining nook, drain rack, fir, kitchen, small buildings on December 8, 2020| Leave a Comment »
The builder (McBride Construction) is working his way through the punch list. We are both proud of how this rental cottage is turning out. Here are a couple of his snapshots:
The first one is the kitchen with built-in dish drying rack over the drainboard and apple-ply cabinets. The second is the little dining nook with storage benches and salvaged fir built-in table.


Posted in Design Projects, tagged addition, bathroom, Berkeley, indoor-outdoor, kitchen, lighting design, minimalist, nana doors, Oak, vaulted ceiling on November 14, 2020| Leave a Comment »
This one, built by Canivet Construction, was for a pair of architects. The design was driven more in the modern direction by their sensibilities.









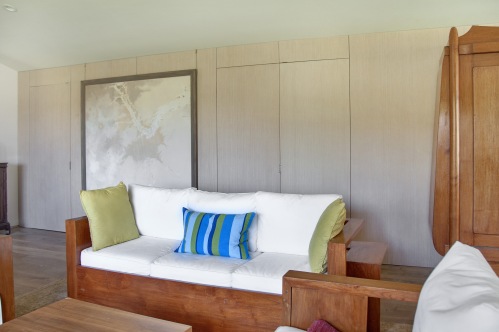





Posted in Design Projects, tagged Berkeley, interiors, kitchen, open plan, process, remodel, value on August 21, 2020| Leave a Comment »
Since we are in a pandemic I wasn’t able to do a more formal photoshoot of these two projects. I also was not involved in every little decision, but they turned out well and the owners are happy to have nice new kitchens now as they shelter in place. Both projects involved removing a wall between kitchen and dining rooms, new cabinets, layout rearrangements, updated lighting, bar seating, a mix of wood and solid surface counters. One also got a skylight.
This first one was built by McBride Construction (Photos by John McBride)

Wood-topped peninsula between kitchen and dining room makes a great place to informally eat or do homework, but also serves as a buffet for the dining room


Herringbone Tile


The next one was built by 360 Property Solutions

Wall removed between dining and kitchen to let the south light flow through and connect the spaces






Posted in Design Projects, tagged addition, Back Porch, bathroom, Berkeley, energy efficiency, kitchen, remodel, storage on July 20, 2019| Leave a Comment »
The clients desired a refreshed kitchen and another bathroom. They ended up updating much of the house including a new ducted mini split heating system, new patio and porch, insulation and air sealing throughout, interior and exterior paint, and a lot more storage.
I’ll first give you a few before shots of this little stucco house.



We were all pretty happy with the new layout.
Construction by McBride Construction, Landscape by Hornby Garden Design and Construction, Photos by Nancy Kalter Dills, Engineering by Verdant Structural Engineers



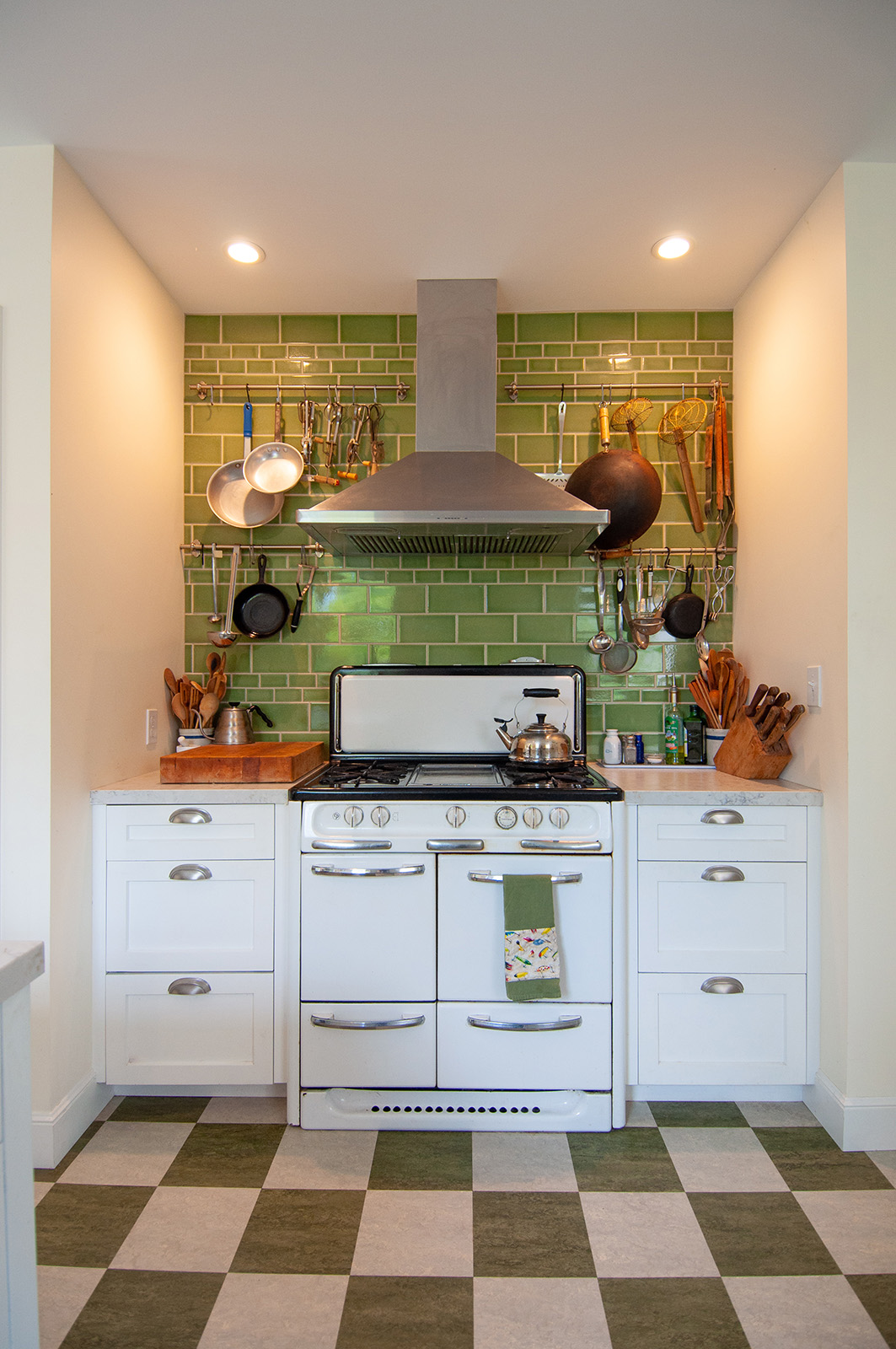


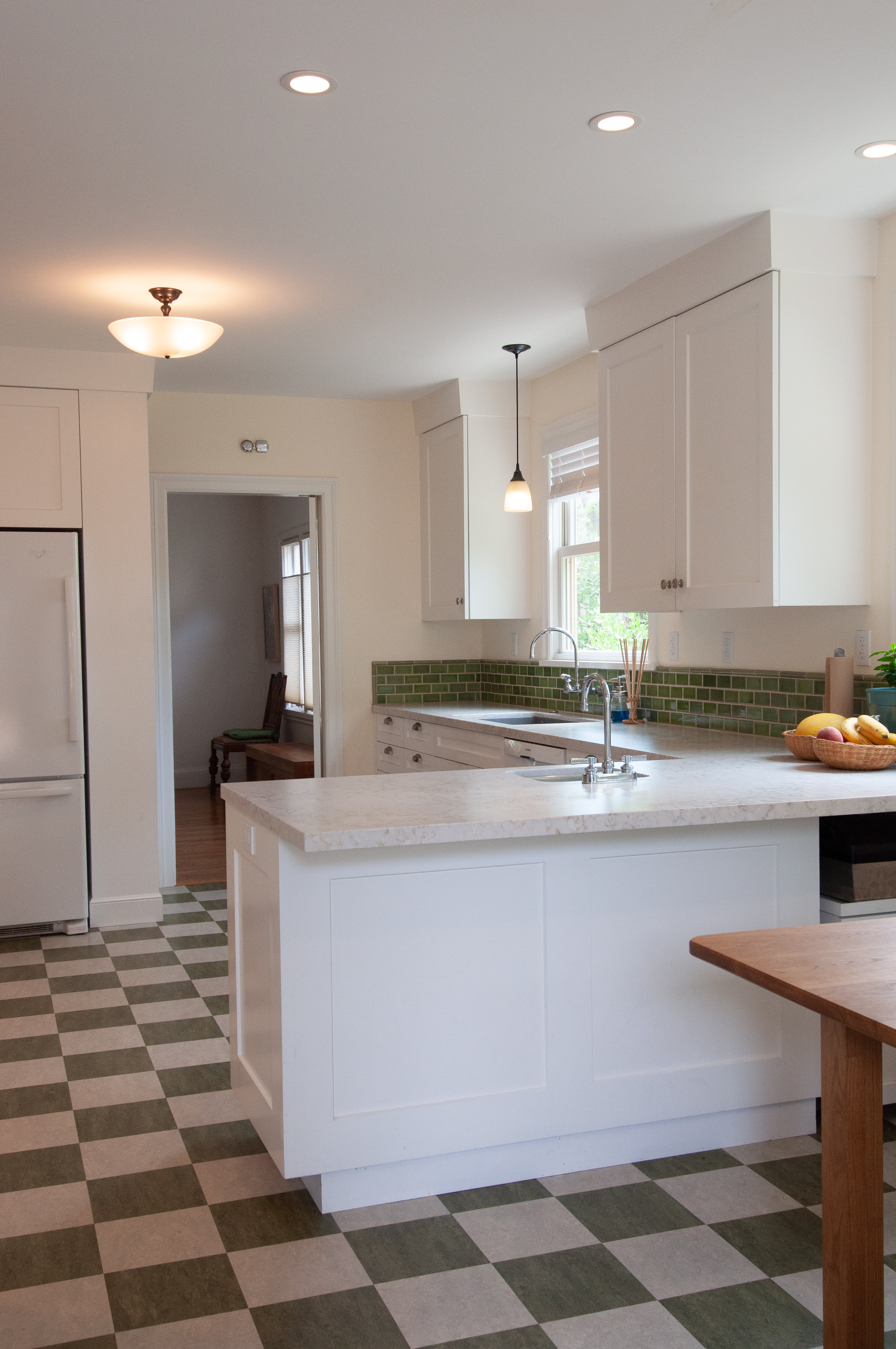
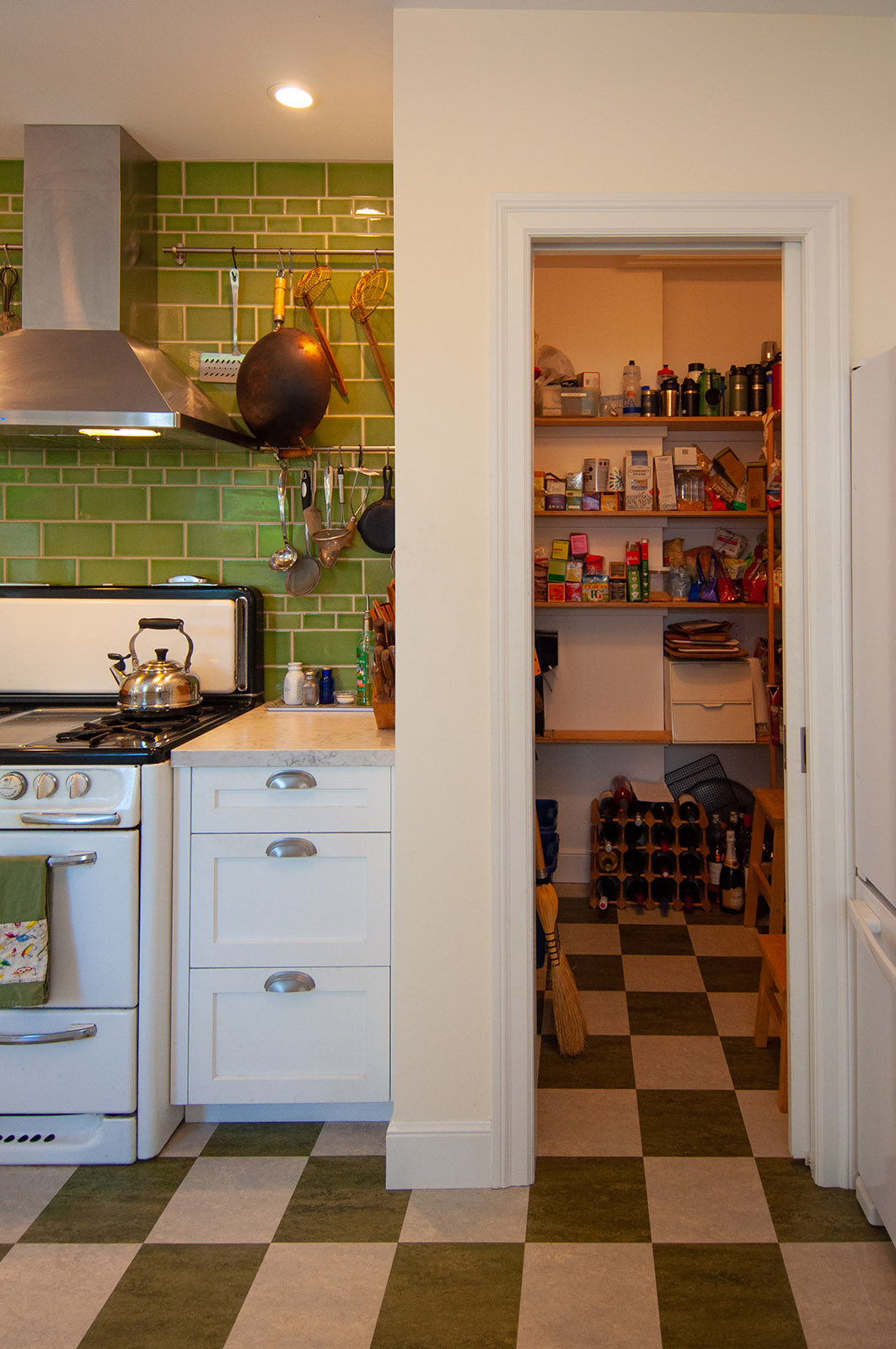










Posted in Design Projects, tagged Berkeley, efficiency, kitchen, remodel, small, tile, triangles, zinc on June 7, 2019| 2 Comments »

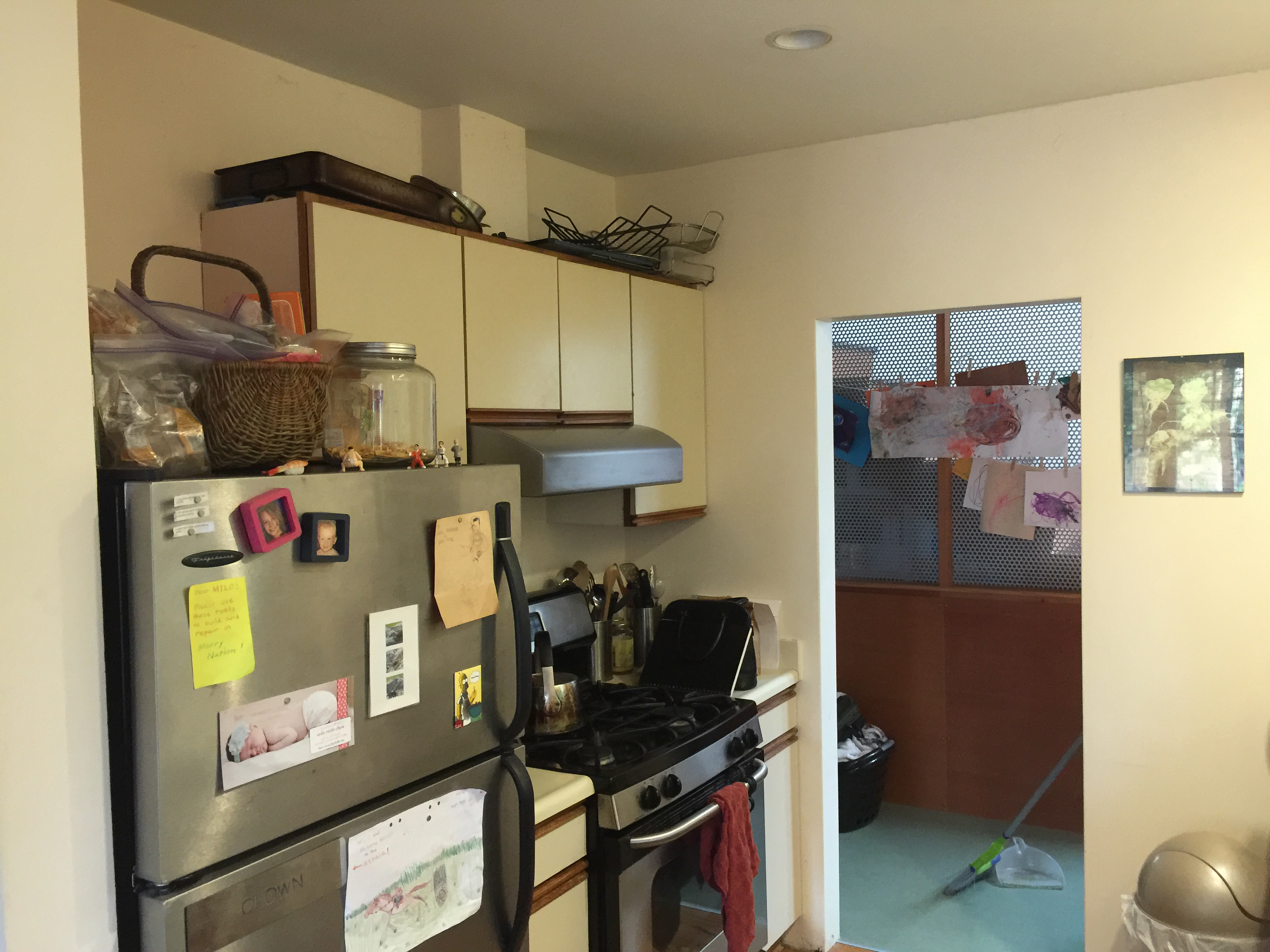
This small kitchen is in the center of a small house. The house had been lovingly and artistically updated over the years, but the owners were waiting for the right time to tackle the kitchen. The budget was tight, but the owners had a lot of energy for carefully considering every detail and the contractor, Steve Coleman, was the perfect fit. He had the skill and the patience to accomplish it all.
Most of the cabinet boxes are standard IKEA with the faces upgraded by Steve. The mahogany corner shelves and the refrigerator side panel and upper cabinet are custom made. The cabinet kick and the end panel are zinc with patina. (The end panel has steel behind the zinc so that it is magnetic for displaying pictures) The dark metal kick is quite visible from the entry and livingroom…but by visible I mean it actually nicely disappears into the shadows. Fluorescent recessed lights and dated dining table lighting have been upgraded beautifully. The deep window at the sink got a splash of pale yellow with vertical white tiles below. The range side got a bright red tiled backsplash. The improved below counter storage allowed for the elimination of the cabinets surrounding the cooking area. The range and dishwasher were saved, but a new taller and shallower refrigerator improves the space. The long counter on the sink side is 6 inches deeper than normal which yields more counter space for working and for objects such as toasters and fruit baskets. (Some objects were removed for the photoshoot)
Now all they need is some art on the white walls!
Photos by Nancy Kalter Dills



